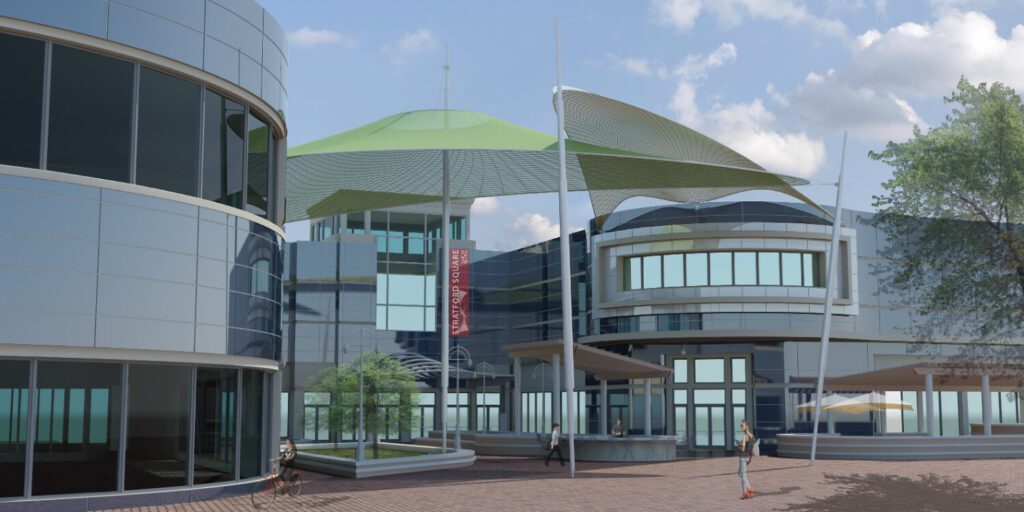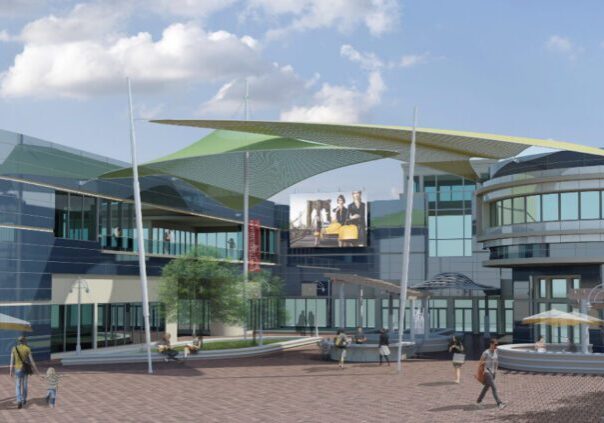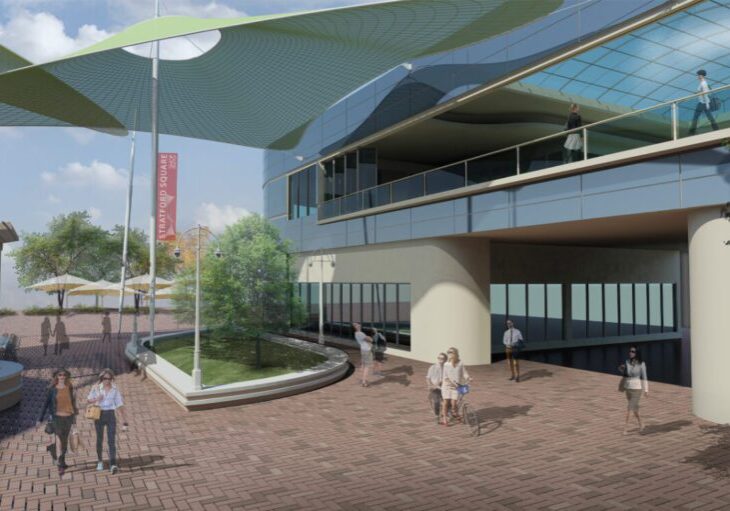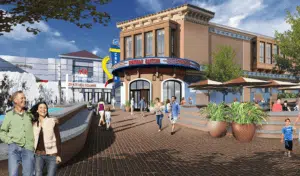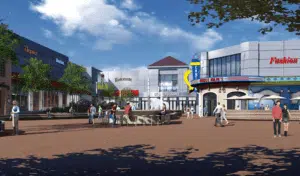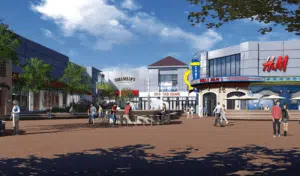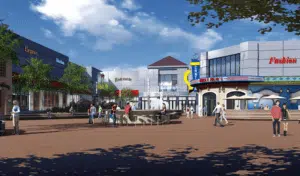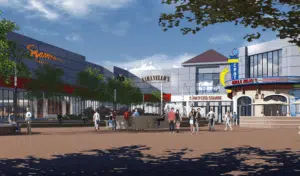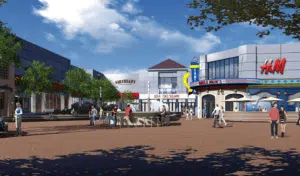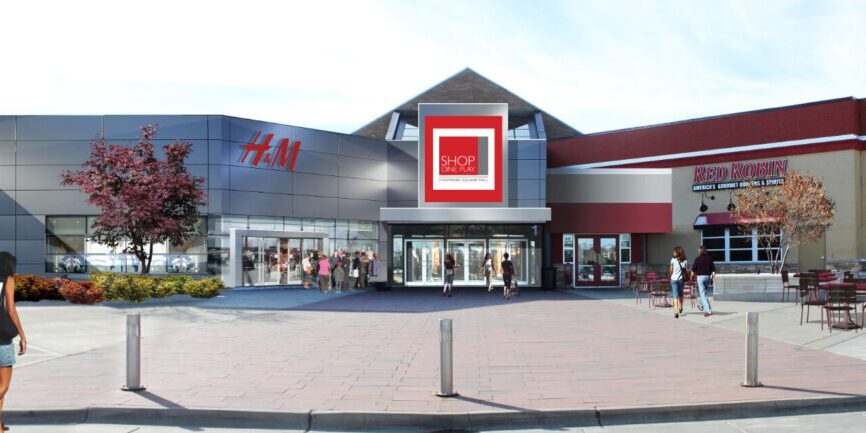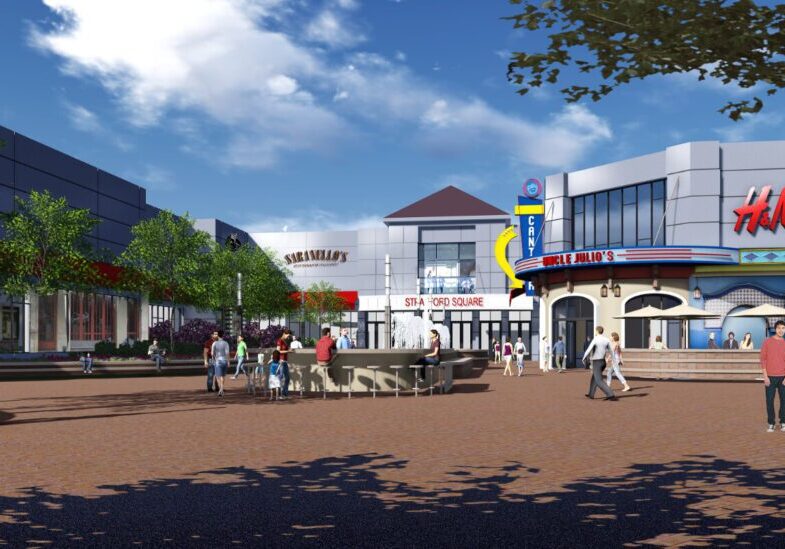Stratford Square
A multi-versions design study
As regional malls were becoming less and less popular, BVM was commissioned around 2015 to reimagine the dated structure of the Stratford Square Mall.
The whole concept for regional malls is changing, requiring turning portions of the building "inside out", with re-imagined entrances on the outside instead of the inside.
The design of the project included different versions of the same entrances.
The west side had the largest amount of design studies conducted around it because it's an important one, with the greatest commercial potential. The focus of the design was to relieve it from the boxy look by adding glass walls and more access to the inside of the mall.
Some of the overall design details for this project included:
-
Turning the entrance inside out, with all entrances being located outside
-
Adding fountains, more green space, and outdoor dining areas
-
Creating a big, tall entrance over the top to grab attention from Gary Avenue
-
Using a canopy that starts low at the front and gets taller as it goes further back to give it mass and presence
-
Including an outdoor dining area near the entrance
-
Creating a more identifiable and airy look for the north entrance.
-
The North entrance portrayed how it would look when driving up from Gary Ave.
-
Adding a roundabout for the North entrance
-
Making all entrances more appealing and visually inviting from street view.

