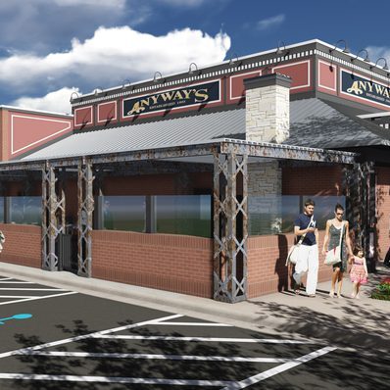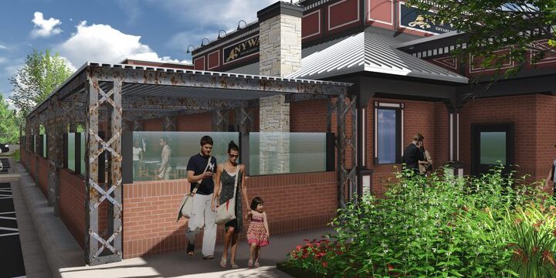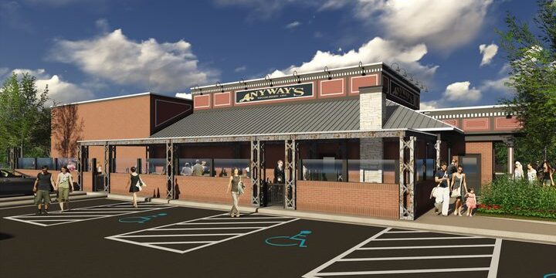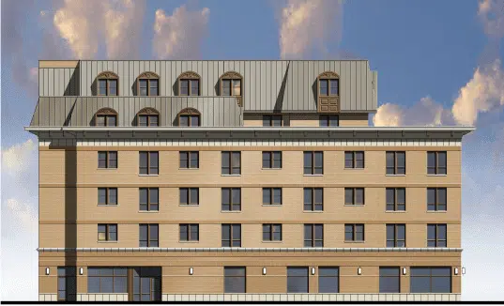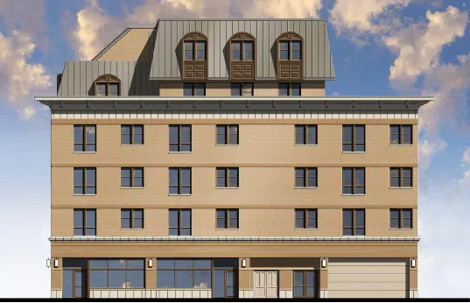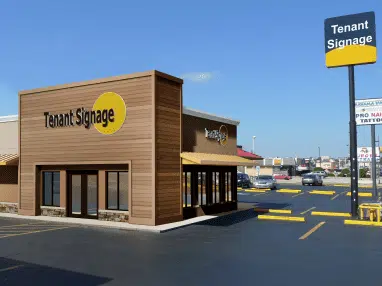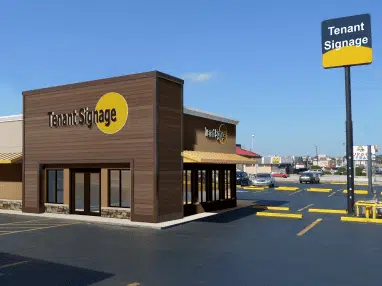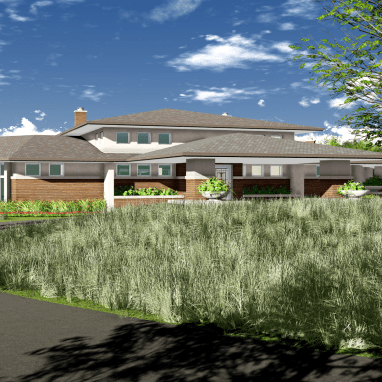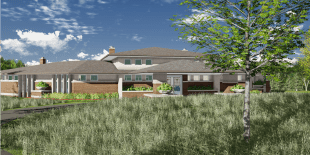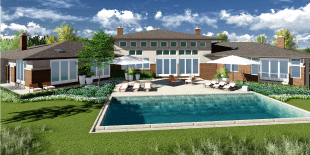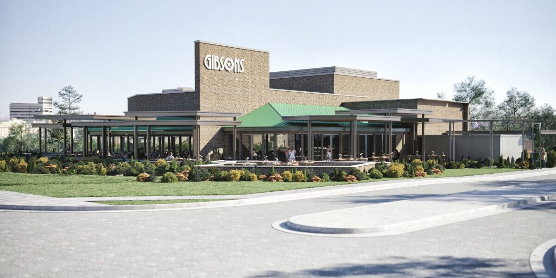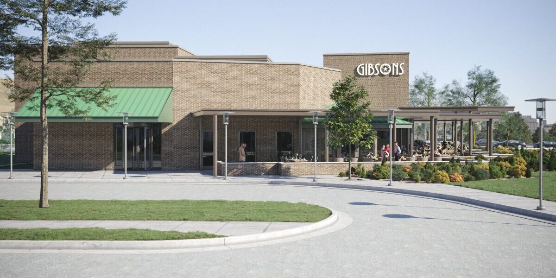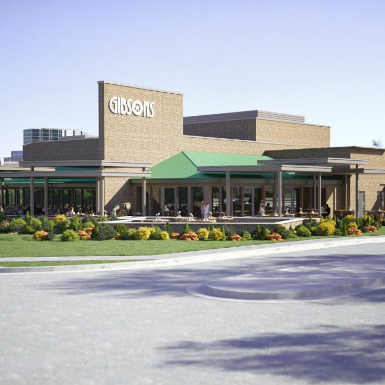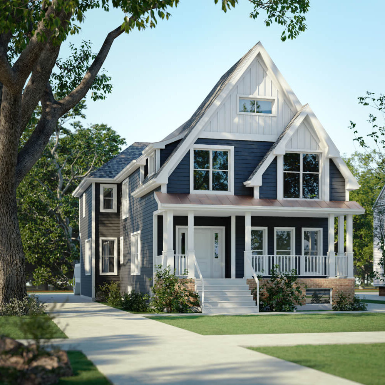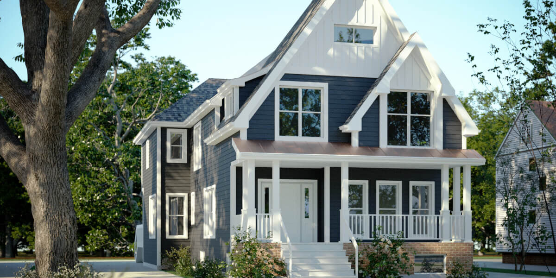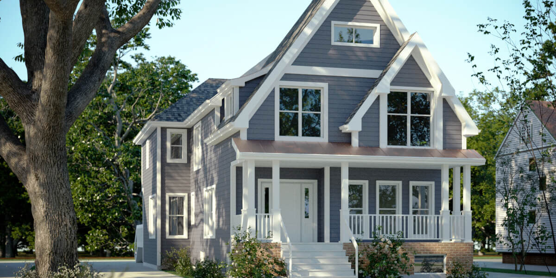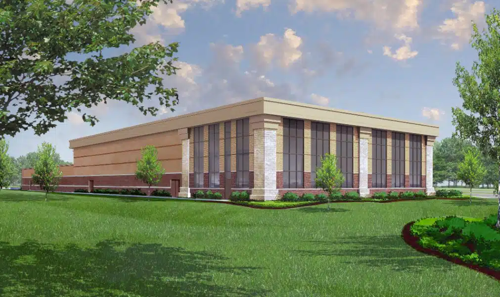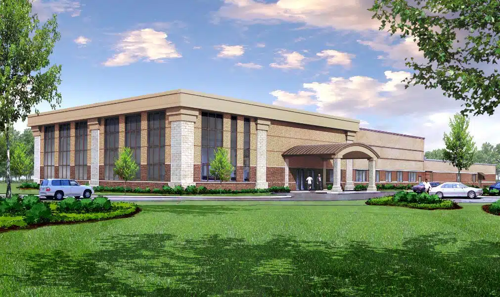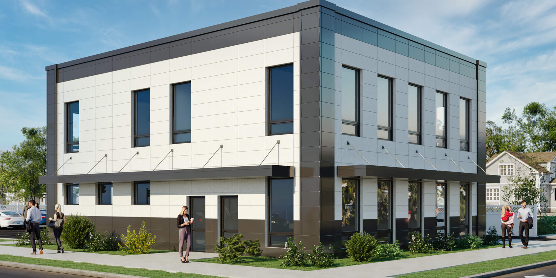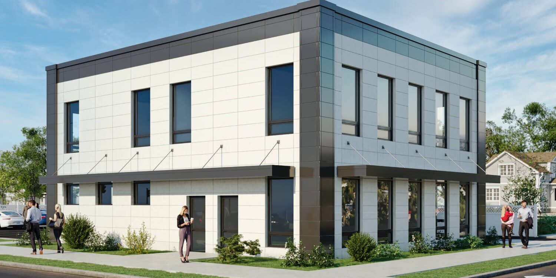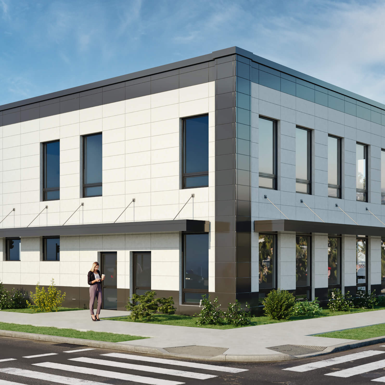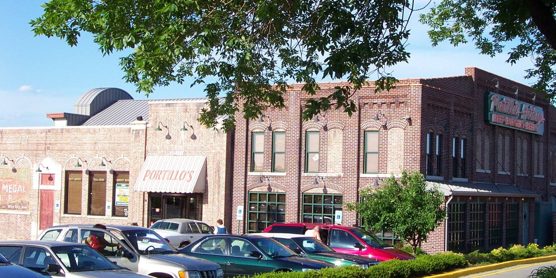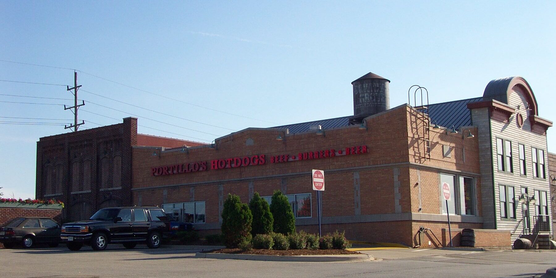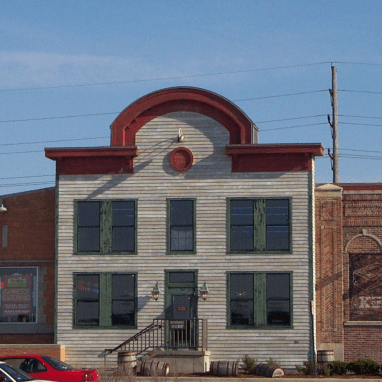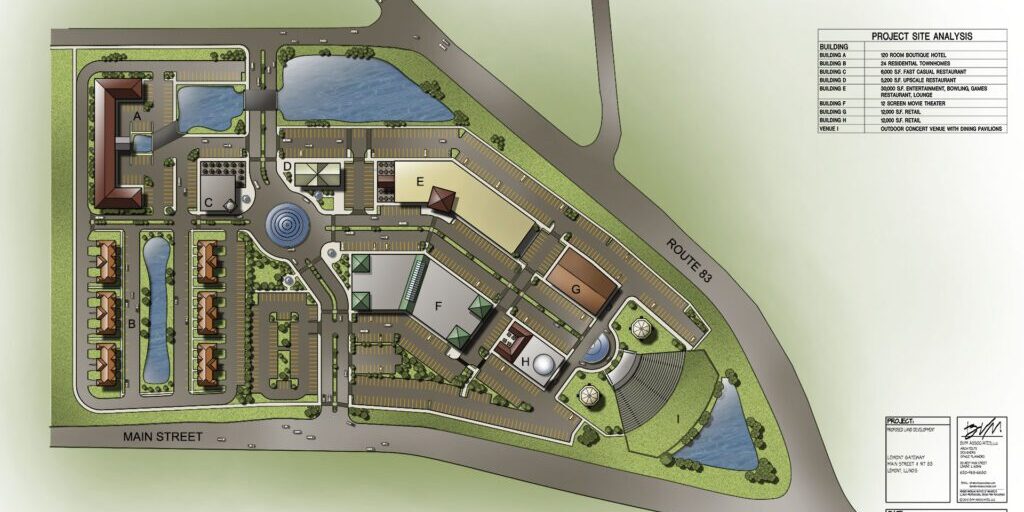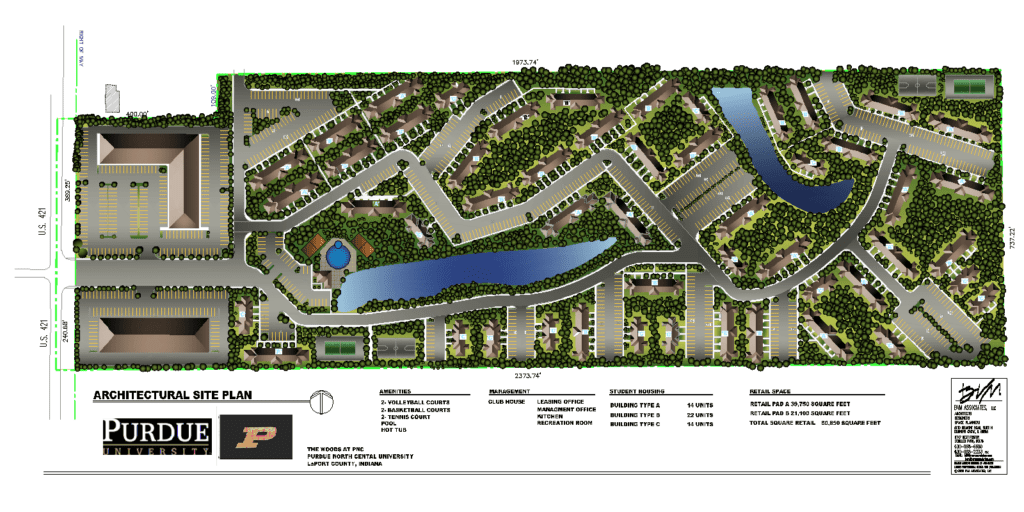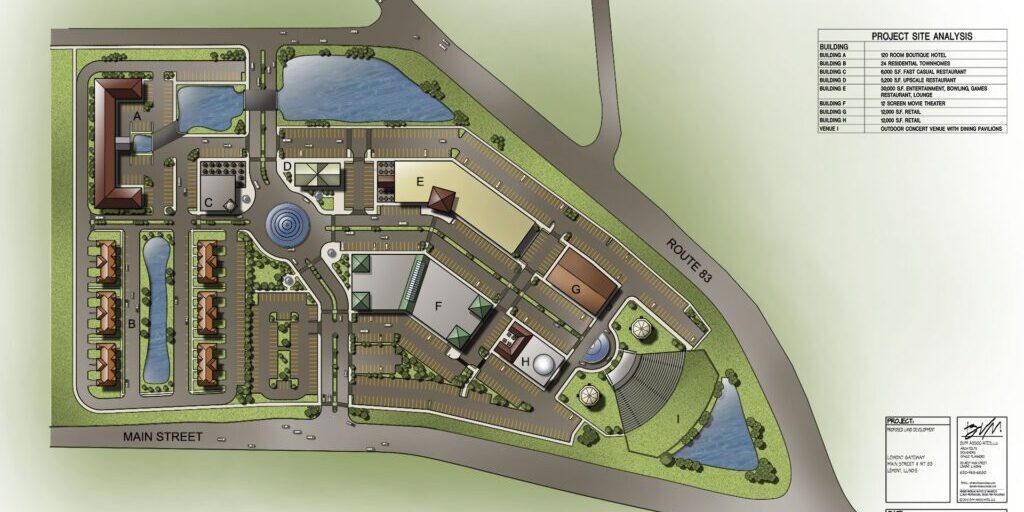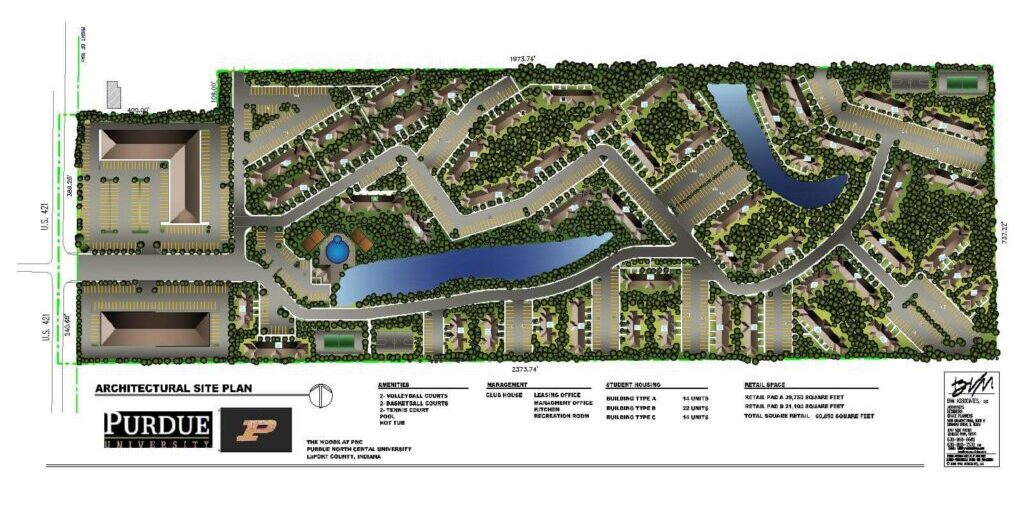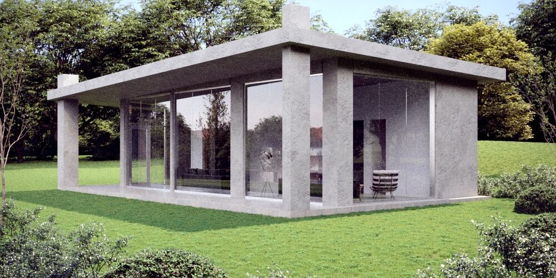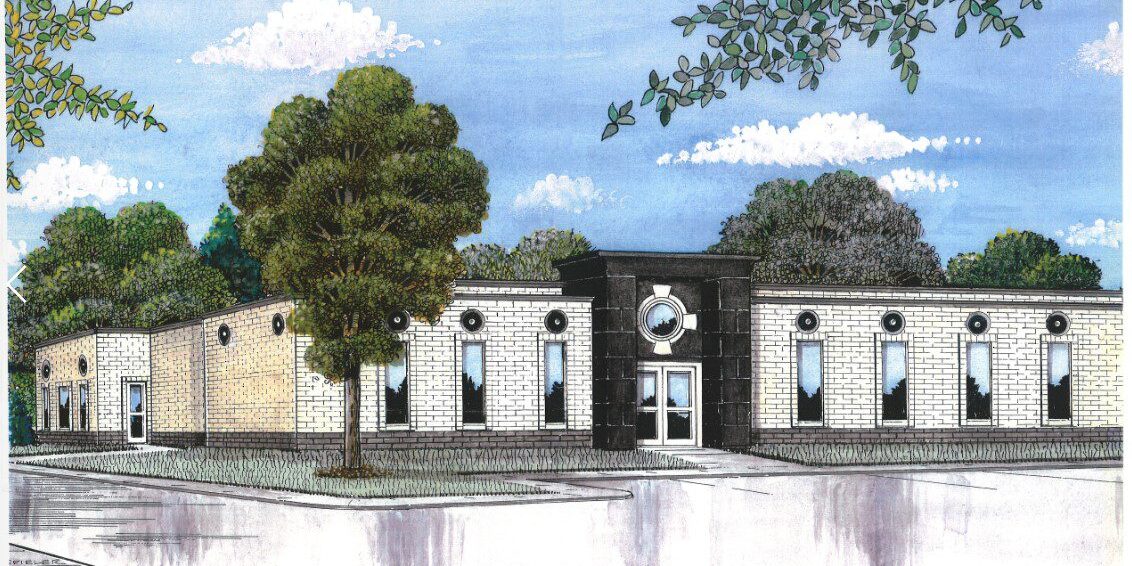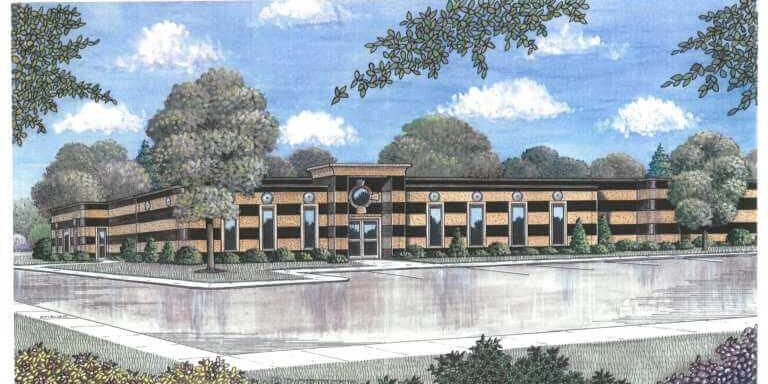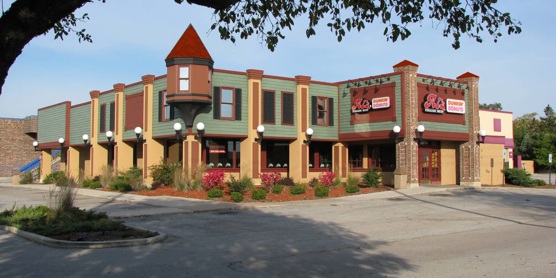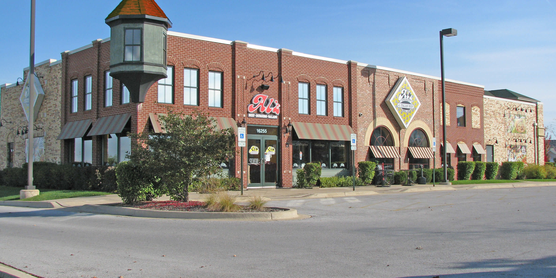BVM DESIGN GROUP
Porfolio
BVM works on a vast array of project types from residential home projects, to mixed use multi unit buildings, to strip malls, and retail shopping center reimagining.
Case Studies
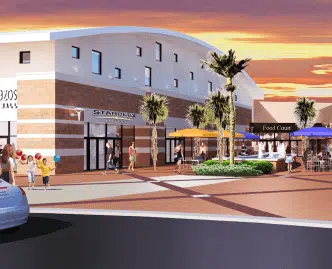
Brazos Mall
Brazos Mall, located in Houston,
Texas, was recently acquired by a group that wanted to revitalize the property and make it a modern, inviting space for shoppers.
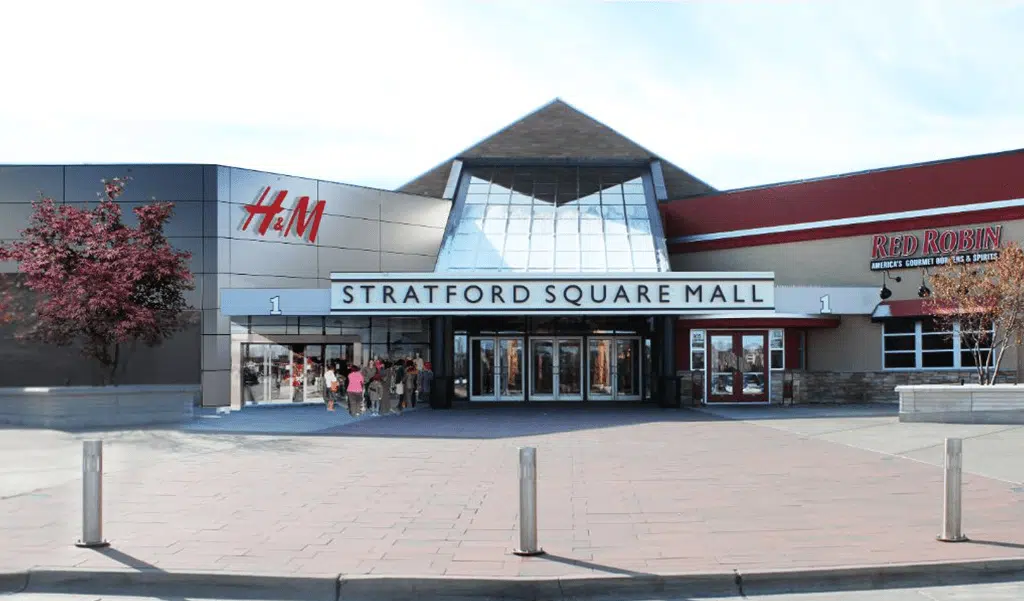
Stratford Square
As regional malls were becoming less and less popular, Ben Mammina and his team were commissioned around 1995 to reimagine the dated structure of the Stratford Square Mall.
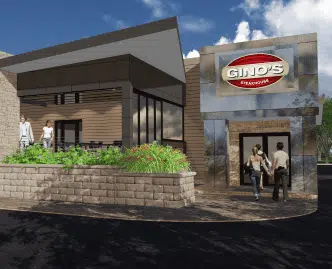
Gino’s Steakhouse
For this project, the owners wanted to update their restaurant, because the design of their building was outdated, made in late 1970’s style.
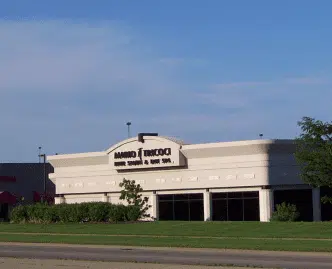
Mario Tricoci
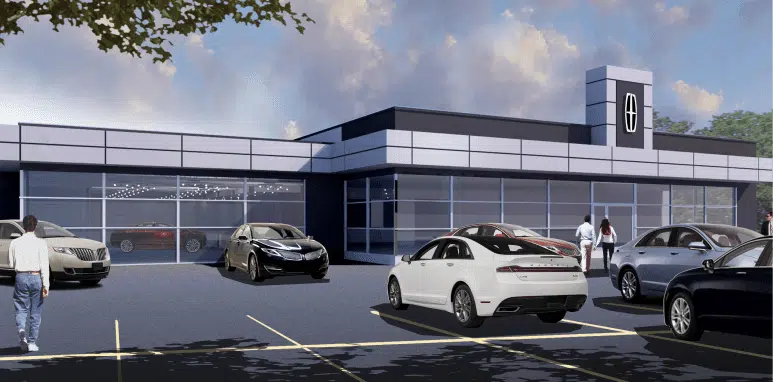
Lincoln Exterior
The dealership asked for a new updated interior and exterior design. The project included all new interior showroom, sales offices, customer waiting area, parts and service counters, as well as business offices. The exterior included new signage pylon, and increased glass wall panels.
Clark & Foster
BVM was brought in as a joint venture to help with another architect to assist in the design. The building was to have a mix of first floor retail spaces, condominiums and a parking garage. This project was somewhat complex due to compliance with zoning regulations in addition to the requirements of the local alderman. The project went through several design iterations times before the final design was agreed upon. A particular challenging requirement was the step back on the upper level to reduce the "canyon effect" of tall building, while maintaining the required square footage and amenities needed to maintain a viable project, such as the number of condominium units, retail spaces, parking.
Dentin Texas
BVM Design Group is often called upon to work with building owners when a property becomes old and dated. The project in Dentin, TX is an example of an old style Pizza Hut that couldn’t keep up with a changing neighborhood. By redesigning the exterior and creating a “clean slate” interior space allowed the landlord to bring this building to a class “A” property.
Gibsons
The client sought to give the Gibsons Steak House in Oak Brook Illinois covered outdoor seating, using an existing open air outdoor seating venue alongside and existing garden, pond venue. The desire was to incorporate the same building materials that were on the building to make the outdoor seating structure look like it was always there and not an addition.
Residential Project
In many areas around the Chicago metropolitan area, older residential structures are purchased and either demolished to make way for a new residence, or remodeled to fit the new owners needs. Remodeling is a popular way of achieving a new building as well as taking advantage of tax laws that encourage the practice. This particular remodeling example was extensive, leaving only three of the original exterior walls.
Local 17
BVM was retained to assist a local union hall look for a new “Union Hall”. Several properties were considered, among them this example. The original building was simple and plain, with not much character. Although the client settled on another building, BVM provided design concepts that helped the client make a final decision.
Mixed Use
During the “Design Phase” of a project, colored renderings are used to assist our clients when presenting project concepts to local municipalities. In addition to exterior renderings, colored site and floor plans are used as well.
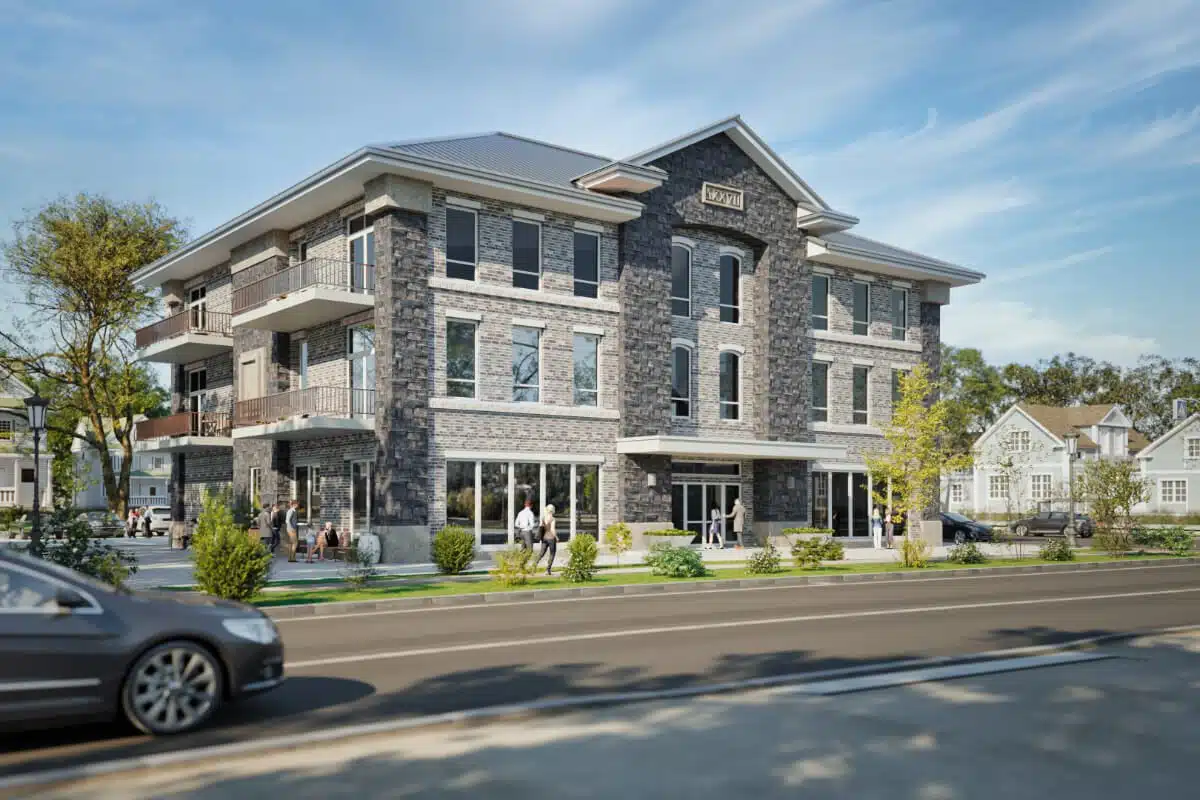
St. John, IN
This particular project required examining the use of vacant land behind an existing restaurant. The concept was to develop the land into townhomes.
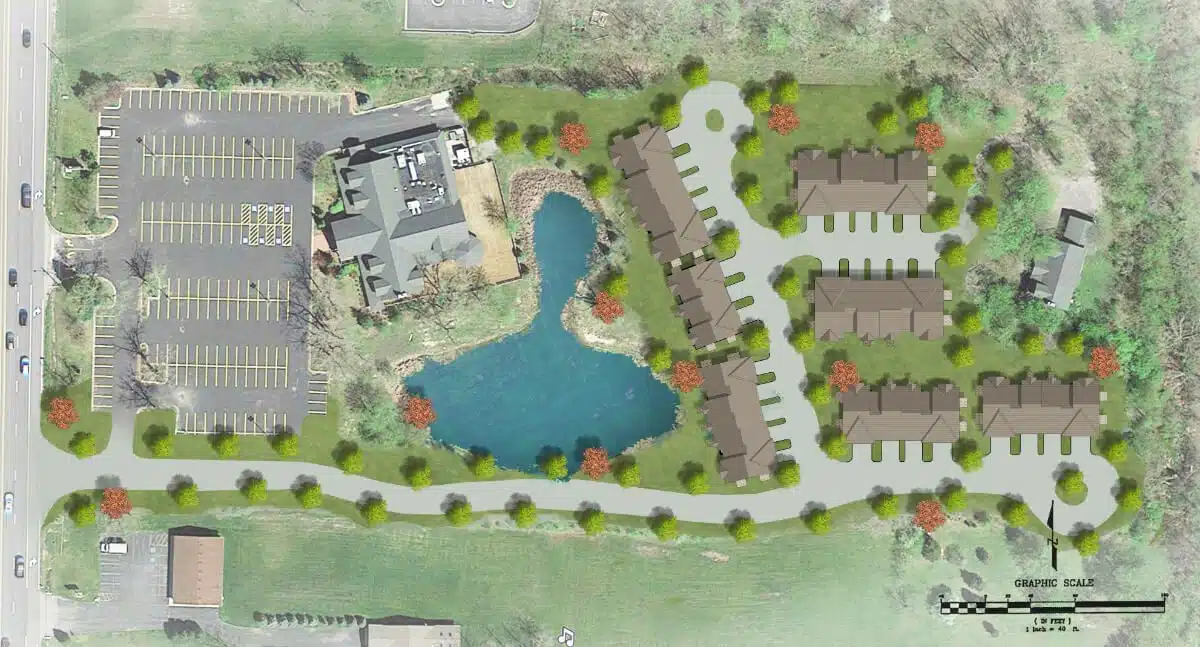
Retail Center
These are typical examples of the many “strip centers” BVM has design all over the country. The scope of work includes, zoning and code research, assisting the developer with presentations municipal approval, collaboration with civil engineers and final working drawings for bidding, permit, and construction.
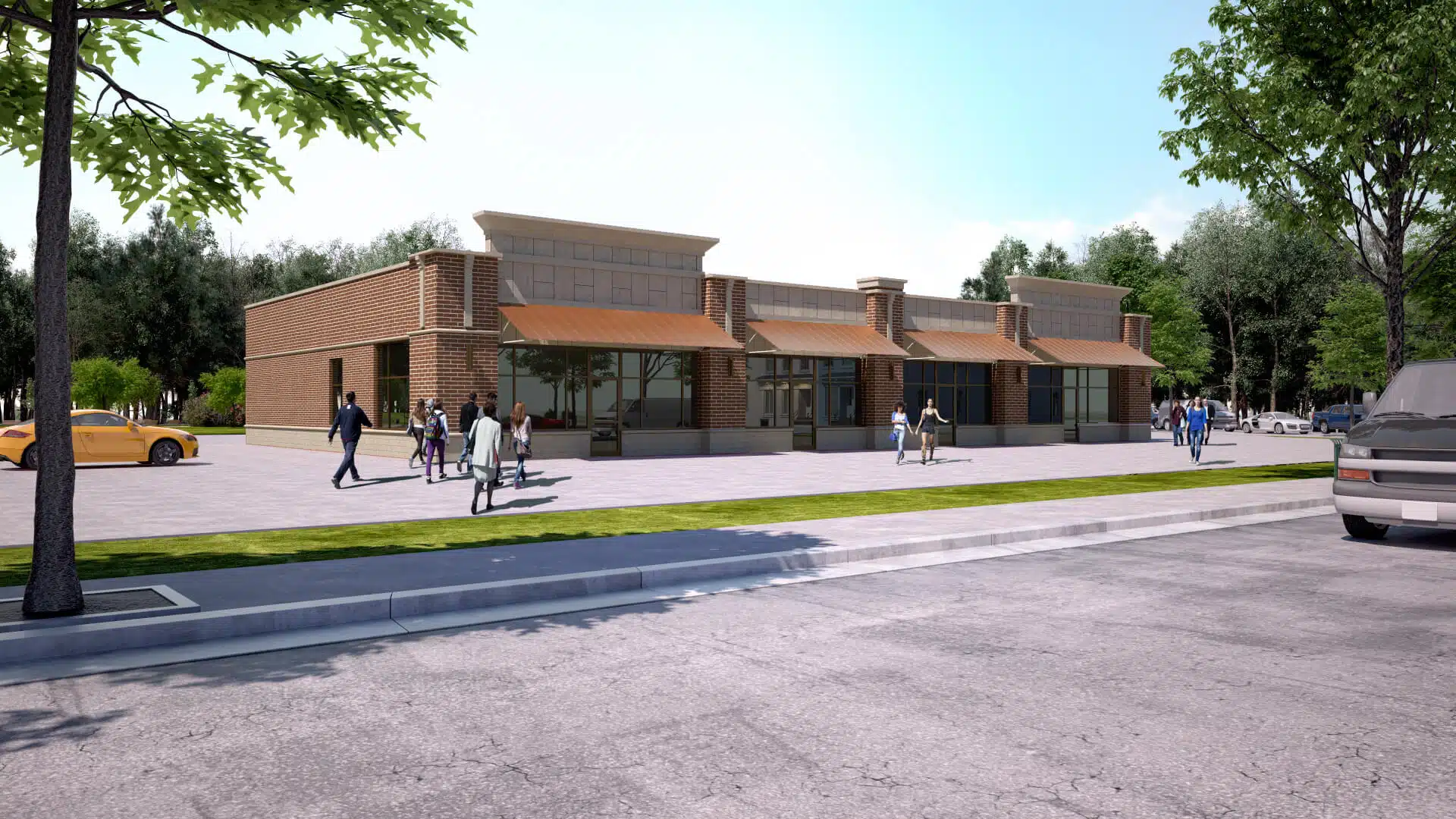
Mixed Use Project
Sometimes a client wants to incorporate their business and residence in the building. A concept that has been around for time and memorial. This project is just that. A wife and husband, realtor and attorney, who wanted the convenience of living and working on the same building, in a downtown setting.
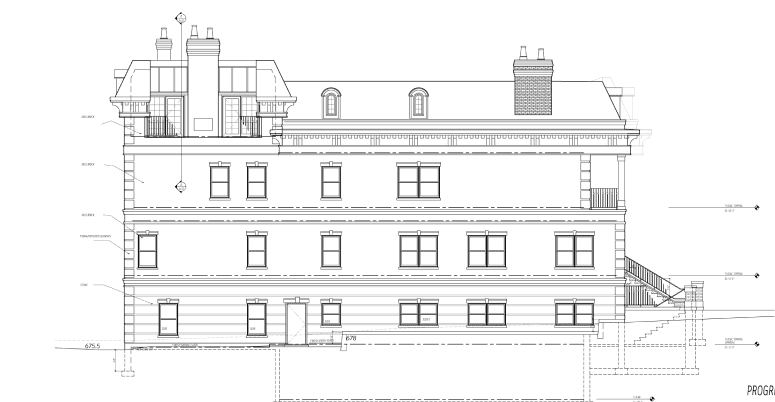
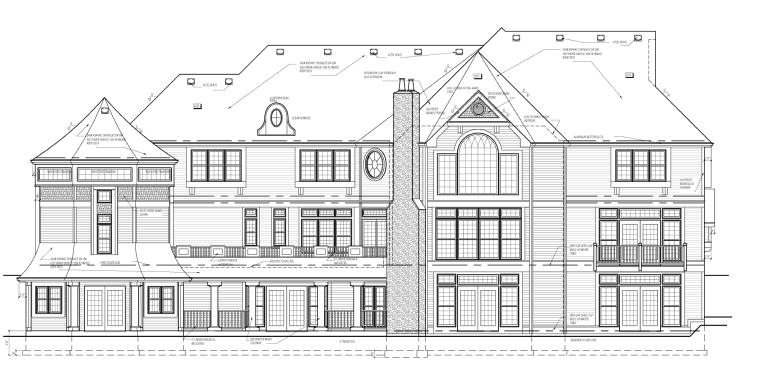
Residential Project
Although most residential projects range in size from 1,900 s.f. to 2,900, there are times when we’re asked to create a true “dream home”, where we are asked to design styles and features not often seen. Projects like this one are challenging, as there are seemingly thousands of details that need to be considered, and decided. BVM takes the same amount of care to detail regardless of the project size. Our goal is to create an environment that the owner falls in love with, every time the walk through it.
Site Development


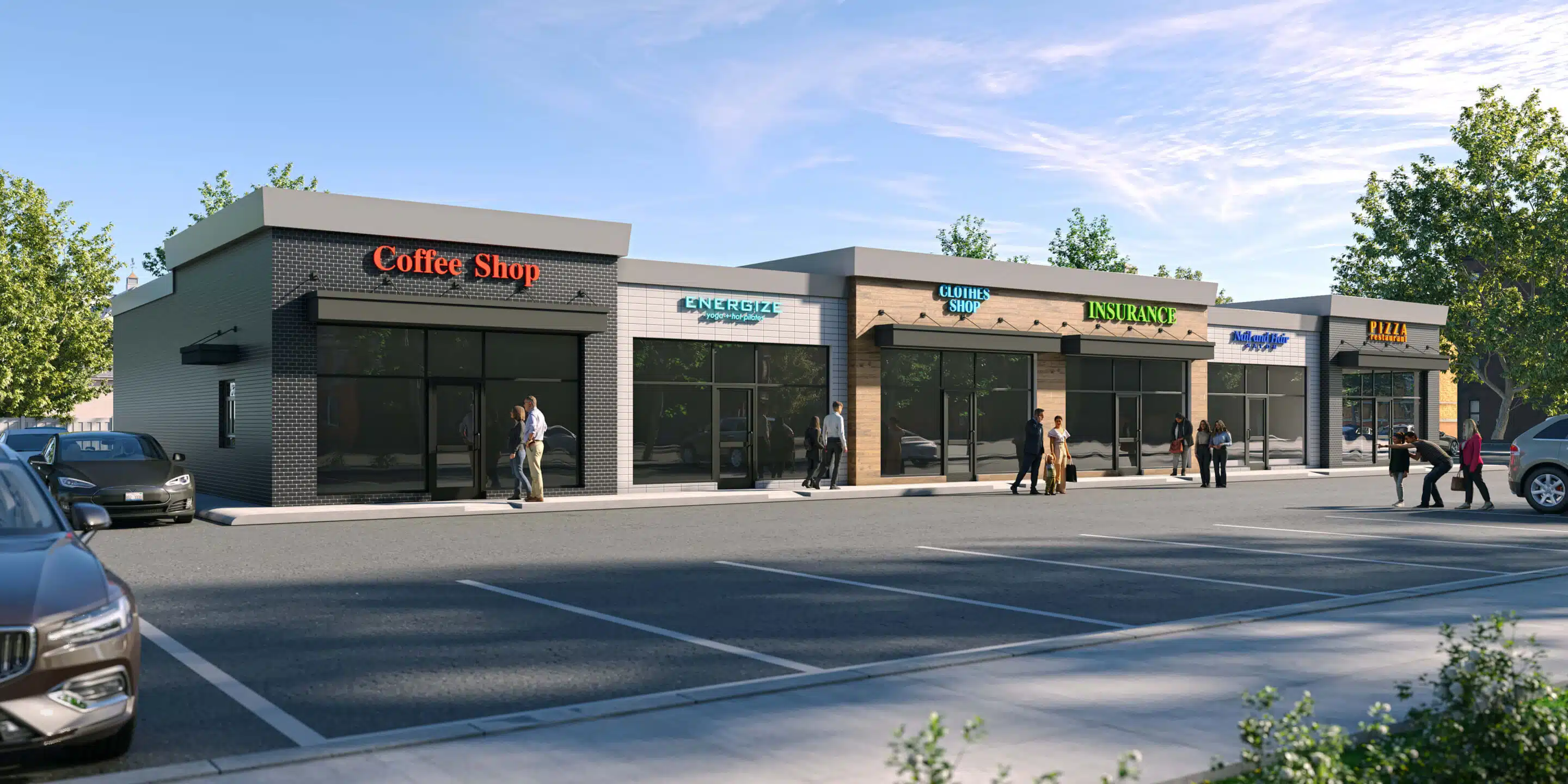
Strip Mall Rendering
Here is a multi unit commercial strip mall rendering for a project in Hammond, IN
Get in touch with BVM Design Group
To get a hold of us please email, or complete the contact us form. We look forward to discussing your project needs.

